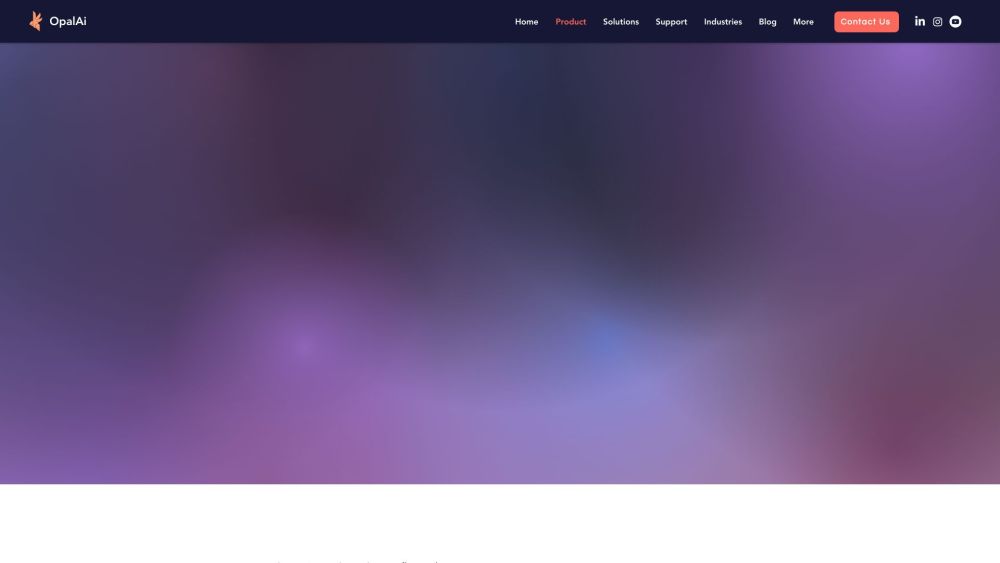OpalAi: Easy Walkthrough Floor Plans with ScanTo3D App & Cloud Analysis
Transform your walkthrough into precise floor plans effortlessly with OpalAi's ScanTo3D App and advanced cloud-based analysis.


What is OpalAi?
OpalAi simplifies the creation of floor plans through its ScanTo3D App and advanced cloud-based analysis tools.
How to use OpalAi?
OpalAi's Core Features
Design 2D and 3D home layouts
Precisely measure and annotate 3D CAD and floorplans
Produce floor plans compatible with AutoCAD, Revit, BIM, and more
Export in multiple formats including 3D CAD, BIM models, Revit, AutoCAD, Sketchup, Rhino, PDF, and 2020 Design models
Ensure GLA results meet ANSI® Z765 standards
OpalAi's Use Cases
Appraisals
Construction Projects
Real Estate Listings
-
OpalAi Support Email & Customer Service Contact
For customer service, you can reach OpalAi at: [email protected]. For additional contact options, visit our contact page.
-
OpalAi Company Information
Company Name: OPAL AI INC.
To learn more about OpalAi, please visit our about us page.
-
OpalAi Pricing
For pricing details, visit: our pricing page.
-
OpalAi on YouTube
Watch our videos on YouTube: OpalAi YouTube Channel
-
OpalAi on LinkedIn
Connect with us on LinkedIn: OpalAi LinkedIn Page
-
OpalAi on Instagram
Follow us on Instagram: OpalAi Instagram
FAQ from OpalAi
What is OpalAi?
OpalAi enables the creation of floor plans with a straightforward walkthrough using the ScanTo3D App and cloud analysis.
How to use OpalAi?
Scan with your iPhone or iPad using the ScanTo3D App, edit and texture your scan, and upload the project.
What devices can I use the ScanTo3D App on?
The ScanTo3D App is available on iPhone and iPad.
What formats can I generate floor plans in?
Floor plans can be generated in AutoCAD, Revit, BIM, and other preferred formats.
Can I edit and texture my scan with the ScanTo3D App?
Yes, you can edit and texture your scan within the ScanTo3D App.
What output formats are available?
We provide outputs in 3D CAD, BIM models, Revit, AutoCAD, Sketchup, Rhino, PDF, and 2020 Design models.
Do your GLA results align with ANSI Z765?
Yes, our GLA results consistently align with ANSI® Z765 standards.