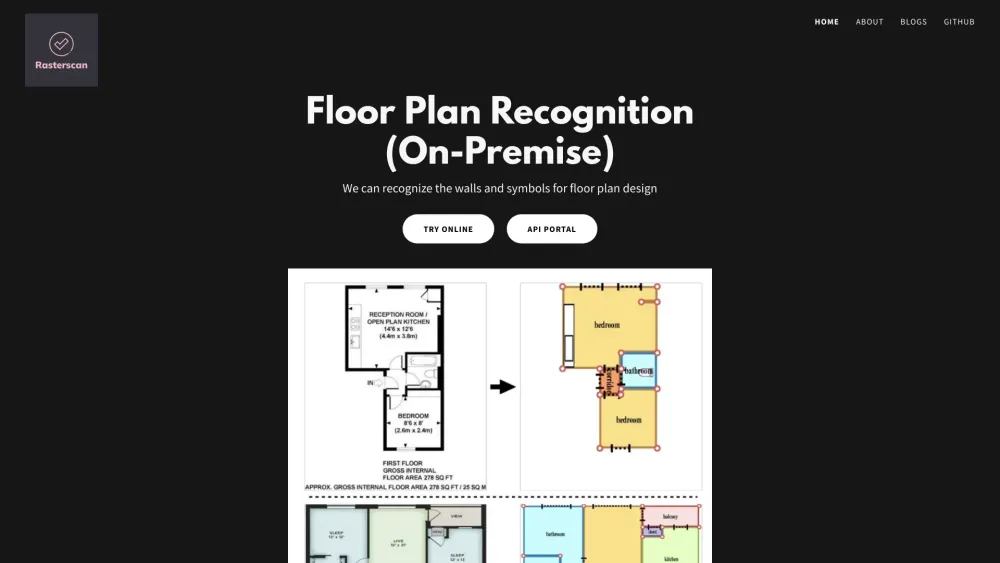On-Premise Floor Plan Recognition: AI for Blueprint Analysis & Customization
Discover On-Premise Floor Plan Recognition: AI-driven blueprint analysis, identifying walls, doors, windows. Customization & integration support included.


Understanding On-Premise Floor Plan Recognition
Our AI-driven tool specializes in interpreting floor plan images, accurately detecting structural elements such as walls, doors, and windows. We offer comprehensive customization options and seamless integration support to enhance your experience.
How to Utilize On-Premise Floor Plan Recognition
1. Upload your blueprint or hand-drawn floor plan image.
2. Allow our sophisticated AI to analyze and pinpoint key features like walls, doors, and windows.
Key Features of On-Premise Floor Plan Recognition
High-precision recognition of structural elements
Compatibility with both blueprints and hand-drawn plans
Flexible customization and integration support
Applications of On-Premise Floor Plan Recognition
Architects and interior designers can convert blueprints into digital formats swiftly
Real estate professionals can digitize hand-drawn plans for enhanced marketing
Customer Service and Support
For customer service inquiries, reach out to us at: [email protected].
Company Information
Our address: 13009 San Lucas Dr., Victorville, CA 92392.
Learn more about us at the about us page(https://rasterscan.com/about).
Connect with Us
Facebook: https://www.facebook.com/256678367525323
WhatsApp
WhatsApp: https://wa.me/14422295661
GitHub
GitHub: https://github.com/RasterScan
Frequently Asked Questions
What is On-Premise Floor Plan Recognition?
Our AI engine identifies and maps out walls, doors, and windows from blueprint or hand-drawn floor plan images, offering customization and integration support.
How do I use On-Premise Floor Plan Recognition?
1. Upload your floor plan image.
2. Let our AI detect the structural elements.
3. Integrate the results into your application with our support.
Can I incorporate the recognition results into my own application?
Absolutely, we provide the necessary customization and integration support to embed the recognition results into your application.