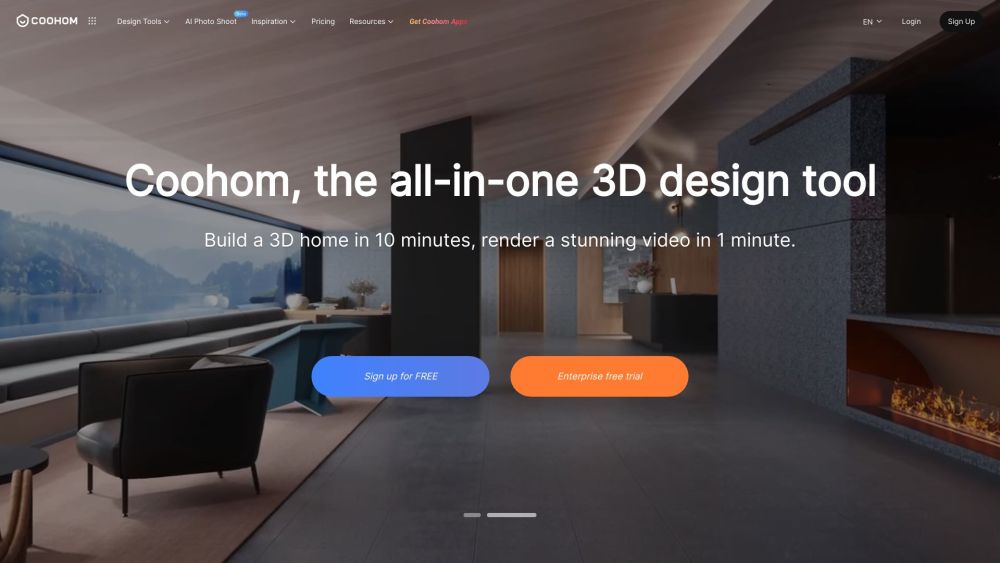Coohom: Interior Design Tool for Fast, Detailed 3D Visualizations
Design stunning interiors in minutes with Coohom, the ultimate tool for quick 3D visualizations. Empower your creativity with ease and precision.


Introduction to Coohom
Coohom is a comprehensive interior design software that enables users to create fast, intricate 3D visualizations and renderings. This tool is packed with features tailored for designers, allowing them to bring their visions to life with remarkable speed and precision.
Getting Started with Coohom
Key Features of Coohom
Coohom is equipped with the following key features: - A vast library of 3D models powered by smart AI templates - Intuitive 2D/3D floor planning tools - Custom furniture design capabilities - A photo and video studio for showcasing designs - Access to a thriving design community - Business tools and resources for professionals - An enterprise platform with open access - Comprehensive tutorials and a help center - A mobile app for designing on the go
Who Uses Coohom?
Coohom is widely used by: - Interior designers globally - Homeowners and DIY enthusiasts - Real estate developers - Furniture manufacturers and retailers - Architects and contractors - Students and professionals in the design field
Coohom Support and Contact Information
For customer service inquiries, reach out via email at [email protected]. For additional contact details, visit Coohom's contact page.
About Coohom
Learn more about Coohom, Inc. by visiting the about us page.
Coohom Pricing
For detailed pricing information, visit Coohom's pricing page.
Coohom on Social Media
Follow Coohom on Facebook, LinkedIn, Twitter, and Instagram to stay updated with the latest news and updates.
Frequently Asked Questions About Coohom
What is Coohom?
Coohom is a powerful interior design tool that allows users to quickly create detailed 3D visualizations and renderings. With its wide array of features, it supports designers throughout their creative process.
How Do I Use Coohom?
To use Coohom, follow these steps: 1. Create a free account or sign up for an enterprise trial. 2. Design a floor plan to visualize in 2D and 3D. 3. Furnish the space using Coohom's extensive 3D model library. 4. Generate photo-realistic images and panoramas within seconds. 5. Browse the design community for inspiration and ideas.